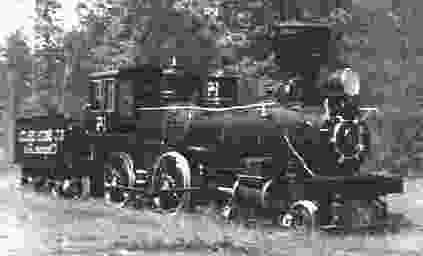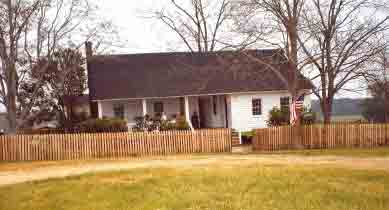
 |
NEW HEBRON HISTORYNew Hebron, MississippiNewsom-Lane House |

Written by Marilyn Lane Sirmon, 1983
The Newsom-Lane house, which was officially placed in the National Register of Historic Places in 1980, is one of a group of folk houses of Lawrence County. The architectural historian who nominated the house described it as a coastal cottage type which was first found in North Carolina, from which many of the early Lawrence County settlers migrated in the early 1800's. Henry C. Lane, who became owner of the house in 1904 (the house has been in the Lane family since then) gave the following description of the house to compilers of the WPA County History in the 1930's.
The home was originally a hewed-log structure, but was later ceiled. It is [was] a two-story structure, with four rooms downstairs and two upstairs.
Children of Henry C. Lane recall that when they moved into the house in 1904, there was a mark on the hall wall of where a staircase had once been. They also recall hearing that the original house consisted only of the center hall and the room south of the hall.
However, the architectural historian describes the house as follows:
... it is a one-story frame residence with double-pitched roof sheltering front and rear galleries, parts of which have been enclosed to form small rooms. The center hall was originally open but was soon enclosed with double-leaf paneled doors.
The land on which the house stands has been owned by several families: Rizer, Newsom, Berry, and Lane. The house has known four owners and has seen numerous alterations to meet the changing needs of these families. The property on which the house is built was originally owned by the Rizer family who appeared in Lawrence County as early as 1820 according to the census of that year. In 1839, George Rizer sold the land to John Newsom - not only the land that now surrounds the house but the indenture also included land lying to the east toward Silver Creek. John Newsom built the house in 1839, it is thought, choosing for its setting a ridge overlooking his holdings.
John and Lina Benson Newsom had thirteen children, some of whom were born in the house and some of whom married there. Many of their descendants still reside in the New Hebron and surrounding Lawrence County areas. Mrs. Cabe Buckley of New Hebron recalled that her grandmother, Nancy Newsom, married James Russell Fortenberry in the house in 1854. Since the house was owned by the Newsom family until the 1880's and since records show that several of John Newsom's daughters married during the 1840's through the 1870's, one imagines that the house was the scene of other weddings as well.
A slave owner, John Newsom was listed on the Lawrence County slave schedule of 1850 as the owner of 27 slaves. No names were given, only the age and sex of each slave. In the same description given by Henry C. Lane in the 1930's referred to earlier, it was said that the slave burying ground was located near the house. It is thought by some that the graveyard is located on the side of the hill just across present Highway 43 to the west of the house. Then there was no road running through Newsom's plantation.
After the death of John and Lina Newsom, their son, John B. Newsom, purchased shares of the estate from his brothers and sisters and in 1886 sold the house to James R. Berry, who in 1890 sold the house to Lawrence Berry.
It was probably Lawrence Berry who added an ell extending east from the northeast corner of the house, thus attaching a kitchen. The kitchen was orginally a separate structure from the main house. He probably enclosed the south end of the front porch, making the parson's room, and if there ever was a second story (perhaps a dormitory where the children slept), it was probably Berry who did away with it. And it was likely during his ownership that the double doors were added to the front and back hall openings and many out-buildings constructed.
Henry C. Lane bought the house from Lawrence Berry in 1904. Again, changes were soon made to accommodate the needs of his family. The north part of the front porch was enclosed to make a bedroom. The remainder of the front porch was screened, and a gabled porch was added, extending to the west. The railings and banisters from the old porch were used on the new porch. The north partition in the southeast bedroom was moved to the north enclosing a part of the back porch. The house was painted for the first time and the original color was grey. And it was the large north bedroom (known as the front room) and not the parson's room where the visiting preacher always spent the night.
The present state of the house is a restoration to the way it was found in 1904 - origin of which was probably middle to late 1800's. The front gabled porch has been removed, the northwest bedroom torn off, which enclosed a portion of the original porch. The original railings and banisters have once again been used around the porch. Future plans include moving the north partition of the southeast bedroom back to its original location and repairing the chimneys on the north and south ends of the house.
When the Lane family purchased the house in 1904, the property included only a small part of the large land holdings which made up the Newsom plantation of the early and middle 1800's. The farm, in 1904, as were many farms of that day, was close to being a self-sufficient unit in itself. The house was surrounded completely by a yard fence. Inside the northeast corner of the fence was the chicken house. The woodshed was attached to the back of the kitchen, where wood was kept for the stove, the fireplace, the washpot, etc. In the woodshed was the cupboard, where such things as eggs were stored. The smoke house was located in the southeast corner of the yard, where hams and sausages were smoked and hung after hogkilling. To the west of the smoke house was the wash house, the only out building still standing. Washing was done, using large tubs and wash boards. The clothes were boiled in large black pots. Ashes from the fireplace were used for making lye soap for the washing. Nothing was ever wasted. Near the front fence in the southwest corner of the yard, Belle Lane planted jonquils designed to form the year 1904, the year the family moved into the house. And although the outline of 1904 has become dim and ragged, each spring those same jonquils come up, their color heralding a new spring, their design recalling past springs.
To the south of the house, running the entire length of the south yard fence, was a large garden, which supplied fresh vegetables and berries, not to mention petunias between the rows and sweet peas climbing on the fence and Queen Anne's lace and larkspur all around the edges. Belle Lane tended the garden, loving flowers of all kinds and taking pride in saying that everything on the table was grown in her garden. Inside the garden near the south fence was the outdoor toilet used exclusively by the women of the family. On the slope west of the garden was the peach orchard, and to the south of the garden was the apple orchard. South of the apple orchard was the hog lot. The cane patch was south of the hog lot on the slope to the ditch.
Some forty yards north of the house was the cane mill shed that sheltered the mill where sugar cane was ground into juice, which was then made into syrup. Molasses was a staple food. The mill shed was large enough to accommodate the horses or mules that pulled the poles to turn the mill.
East of the cane mill shed some 30 feet was the blacksmith shop, where tools were repaired. Some distance to the southeast of the backyard fence was large barn with corn crib. North of the barn was the hog pen, where hogs from the lot were "put up" for hog killing. North of the hog pen was the men's privy. North of the privy was the potato house; north of the potato house the seed house; and north of the seed house, the buggy house.
Life centered around and was dependent on farm animals. Mules and horses were used to ride and to pull plow and wagon. Cows were a source of milk and butter. Hogs supplied pork - a mainstay - eaten fresh after hog killing and smoked and hung in the smoke house. Hogs also supplied the lard to cook with. Geese were used to keep grass out of the cotton; then the feathers of the geese were picked for making feather beds and pillows.
Most of the food was supplied from the garden and from the farm animals. Corn was grown for feeding the stock and also for eating. Corn was taken to the grist mill to be ground into meal for bread. Blackberries, huckleberries, and mayhaw were plentiful for pies, canning, and jellies. Apples and peaches from the orchards were canned or dried in the sun on the top of the house. Again, nothing was wasted. What was not eaten fresh was canned, smoked, dried, or pickled for future use. Few necessities had to be bought - flour, sugar, tea, coffee, spices, cloth. Then the flour sacks were saved and used to make towels for the kitchen or items of clothing.
The crop that provided the main livelihood was cotton. Planted in the spring, it was picked in the fall, hauled in a mule-drawn wagon to the gin, where it was ginned (the seed was saved), and baled to be sold.
Only a few items have been saved that were a part of those earlier years: quilts; the cards for batting cotton for quilts; a handmade counterpane; a wooden churn; a carved walking cane; homemade chairs bottomed with cowhides, some square nails used in the building of the house.
Just these and a lot of memories. . .
. . . how the big south bedroom was the center of life, witnessing the birth of several of the children and the death of both Henry and Belle Lane
. . . how Henry was the first to rise to start the fire on cold mornings first in the big south bedroom and then carry a flame all the way across to the kitchen to make the fire in the wood stove for cooking breakfast
. . . how Grace, who walked in her sleep as a child, fell out of the back bedroom window and had to be let in the door
. . . how Milson could pick more cotton than any of the others
. . . how Ruth fell in the well and Noel pulled her out