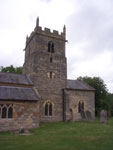
 |
SIRMON FAMILY GENEALOGYThrockmorton, Worcestershire, UKUK History: Throckmorton Parish Church |
According to the English Place-Name Society the name Throckmorton is derived from an Anglo-Saxon word "throe" meaning a drain. A.L. Rowse in his "Raleigh and the Throckmortons" renders this as "the farm by the frog-marsh". The name may come from the draining of a water-logged "moor" by digging the moat to the north-east of the church. This surrounds a site reputed to be that of the original manor house. There are other moats near the Court Farm (the half-timbered house to the south), which until 1972 was the last remaining holding of the Throckmorton family in the village from which they got their name.
The earliest mention is in a charter of "Wulstan, called the Archbishop" referring to "three mansae" at Throckmorton. Wulstan was both Bishop of Worcester and Archbishop of York in about 1014 - 1020. The manor, along with Bishampton and about four-fifths of Worcestershire was held by the Bishops several of whom were also Archbishop of York, but needed the revenues from Worcester to keep up their estate in the less prosperous north. There are various other references to it during the Middle Ages; "Reoland Trokemardtune" was a juror for the Hundred of Oswaldslow in the mid 12th century; "Henricus, Filius Johannis de Trockemertone" is granted half a hide which he claimed in Fladbury about 1200.
"Throkemerton" is listed in the Lay Subsidy Rolls in the time of Edward I. This was a tax levied on private property, goods and chattels - thirty five persons were liable for this tax in the village and paid in total £6.19.8d. In Fladbury, by comparison, 81 persons paid £6.16.0d and in Evesham, 91 persons paid £45.3.ld.
At about the same time, the "Red Book" of Worcester gives land values in the village as 6d per acre for arable, 24d per acre for meadow. Pasture was 4d per acre but none was recorded.
Historic relics are few, The only early coin found in the parish so far is a silver penny of Edward I.
The present church building dates mainly from the 13th century, but excavations to damp-proof the nave in 1980 uncovered foundations from an earlier stone church. The curious faces above the south arcade, two other heads and a small piece of moulding probably came from this earlier building.
Archaeologists have said that the original Saxon settlement was on higher ground to the south west, and that it was probably served by a wooden church. Throckmorton has always been an "Ancient Chapelry" to Fladbury where records of a "minster" sending out monks to Christianise other settlements date back to 697 A.D. Separate registers date from 1543, but there were no burial rights in the village until 1660.
The plan of the church is unusual having a central tower but no crossing. Externally the lower part of the tower shows on east and west faces the marks of a much higher pitched roof. This is likely to have been covered with stone slates, pieces of which have been found in the vicinity. Evidently their weight was causing the wall and arcade of the nave to lean outwards, so the pitch of the roof was lowered in 1835 and the roof slated. At the same time it seems that a western gallery was installed, only to be removed in the later restoration of 1880, carried out by the then Rector of Fladbury, the Rev. J Haviland.
It was then, according to newspaper reports, that the floor of the bell-ringers' chamber was raised; it used to be level with the door at the top of a spiral staircase, resting on the ledges inside the north and south walls. Two corbels on the western arch may have supported a Rood beam (before the Reformation) and below them are the marks of the screen beneath so that the chancel and sanctuary would have been cut off from the nave.
Similar alterations have been made to Strensham church, where the screen is preserved at the west end, and the tiles piled up in the churchyard.
The same newspaper report says that the arcade to the south aisle was opened up - and presumably the present aisle constructed with the old doorway re-set. On the outside are the marks of the sharpening of axes and weapons. Good stone was not easily available locally; apart from door and window frames and quoins, the walls are built of blue lias facings, originally filled with rubble, by no means as solid as they look.
The Rev. Haviland also replaced box pews with the present open seating and reconstructed the east, south and west windows to match the originals on the north walls. Since there is no stained glass, this gives a great effect of light and space. Mains electricity is not connected to the church, lighting for Harvest and Carol services is by oil lamps and candles - the church looks beautiful and there are no problems with power failures!
The font is plain and plastered over so it is of uncertain age, there is a small piscina near the altar. The font is now placed a little to the north of a "soakaway" found during the 1980 dig - there is a local tradition that when children were baptised both north and south doors would be opened to allow evil spirits out (north) and good ones in (south). The north door was bricked up and a coal stove (since removed) installed, which must have made christenings less of an ordeal for all concerned!
The top storey of the tower, containing the bell chamber seems to have been added in the 15th century when the Throckmorton family was going up in the world. There are four gargoyles, representing:- a monkey (SW); a monster, with large eyes and a man's head in it's mouth (SE); a man with a very large nose (NE, overlooking the moat); and a curly-maned lion (NW).
There was a ring of four bells in the tower, one dated 1622, with the names of the churchwardens, another inscribed: Be it known to all that shall us see that "Henrie Farmer made we 4 of 3". Only one, uninscribed is now left, and can only be chimed, not fully rung. The others were said in 1913 (VCH) to be cracked, or fallen from their frames and were sold in 1953 to help pay for repairs to the church roof. A headstock from one of the old bells is in the school, with the names of the churchwardens, and the date December 23rd 1809. "Richard Chattaway" and a pane in the north window in the nave has several names scratched on it: "Burlingham", "Ganderton", "Brookes" - all well-known local names and the date 1818.
Little remains of the medieval village, apart from the Court Farm, which is a hall with cross-wing solar at the southern end, dating from the beginning of the 16th century. Church Farm retains a panel of wattle and daub construction inside and may once have had a similar plan but has been much altered. The south gable collapsed in the 1930s and was re-built in the style of the time. Lower Farm was possibly built in the 17th or 18th centuries but was given a Victorian frontage in the 1870s.
Tilesford Farm was also probably built in the 17th or 18th centuries and had a timbered barn at right angles to it (demolished in the 1970s). The remaining farm buildings date from the 19th century. In 1938 the farm became accommodation for the pilots training at Capt. Bunnings Flying School - interest in the use of the area as an aerodrome had started with a visit from Alan Cobham's Flying Circus in 1934. Tuition, Board & Lodging cost 2 guineas per week, according to "Flight" magazine. Flying took place from fields to the south of Long Lane.
Older cottages were sited outside the eastern wall of the churchyard; a row of timber and thatch, known as Pudding Row - convenient to the school; six more were on Long Lane by the entrance to the airfield but there are no photographs of these. One is described as having a beaten earth floor and thatch coming down within 5 feet of the ground.
There was one behind the sign-post to Bishampton, which housed the village shop and Post Office, others were further down the road to Hill & Moor, almost opposite the entrance to the Court. A pair of tiled cottages on the right and another group of timber & thatch further on, with a single thatched cottage on the left.
Pudding Row and the Post Office were demolished in 1937/38 when the Council Houses "The Elms" were built. The rest were destroyed in August 1940 to make way for Pershore Airfield. Eye-witnesses record that a wire hawser was put around the cottages and a tractor pulled them over. The resulting heap of timber and thatch was then burnt. Wheat was also burned in the fields, and plum trees uprooted, despite the grower having been promised 48 hours in which to pick his fruit. The occupants of the cottages were given 24 hours to get out and had to find accommodation where they could.
The Throckmorton family proper begins to emerge in the late 14th century, hitching their wagon to the rising star of the Beauchamp Earls of Warwick. Under their patronage the Throckmortons prospered, Thomas was Constable of Elmley Castle 1404/6; his son, Sir John, was sub-Treasurer of England to King Henry V, and an executor of the will of Richard Beauchamp, Gules a cheveron Earl of Warwick. In 1415 he held the manor argent with three from the Bishop of Worcester at a fee farm rent gimel bars sable of oe12 a year. Sir John married Eleanor, thereon, heiress of the Spineys, who brought him to Coughton Court, near Alcester, the present seat of the family. He died in 1445 and is buried at Fladbury, where he and his wife are commemorated by a fine brass on an alter-tomb under the west tower. Lady Eleanor and her son Thomas paid for masses to be said in Evesham Abbey for the souls of Sir John, and King Henry V, and also for the good estate of Queen Katherine and the infant King Henry VI.
Thomas Throckmorton Esquire was Steward of the Bishop's Estates (1459-1470), a lawyer, MP twice and JP and Sheriff of Warwickshire. Despite all this he became involved in a prolonged rent-strike with arrears of £240 which was not finally settled until after his death in 1472. His widow, Margaret accepted responsibility for the payment of £12 per annum in 1478. A Compotus roll of 1477 lists holdings in Salt-pans in Droitwich, pannage for pigs at Knightwyck (the other side of the Severn), and tenements in London.
In 1500 Thomas's son, Sir Robert, was in possession of the manor, and from this period dates the building of the Court Farm. The Throckmortons were now great folk with lands in many counties besides Warwick, and Worcester. Sir George was Esquire of the body to King Henry VIII and became a Knight of the Shire, marrying a kinswoman of Queen Katherine Parr, who gave him eight sons and eleven daughters.
It is one of his sons, Sir Nicholas who is perhaps the best known member of the family. A brilliant lawyer and politician, favourite of King Edward VI, he talked himself out of the Tower in the reign of Queen Mary, and rose to be Ambassador to France under Queen Elizabeth. A Protestant, he became a friend of Mary, Queen of Scots, but was detested by the Queen Mother, Catherine de Medici. He is buried in the City of London, in the church of St Katherine Cree; and it was probably through his friendship with Sir Thomas Gresham that the family name was given to Throgmorton Street, financial heart of London and site of the Stock Exchange.
His daughter, Bess, is famous for her secret marriage to Sir Walter Raleigh, which incurred the Queen's displeasure and landed both of them in the Tower. A long way indeed from the humble beginnings in "the farm by the frog-marsh" which was by then a very minor item in the great estates which are said at one time to have stretched from Cheshire to Cornwall!
Throckmorton Church |
||
| Photos taken while at the Family Gathering--2005 | ||
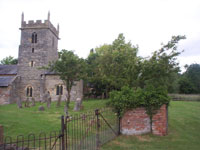 Exterior View |
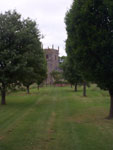 Through the Grove |
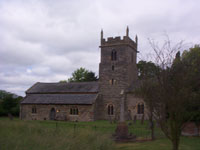 Exterior View |
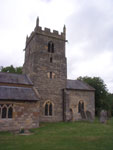 Exterior View |
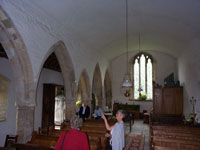 View of Interior |
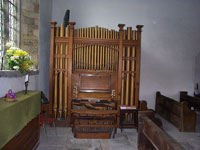 Church Organ |
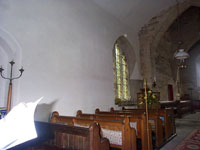 Interior View |
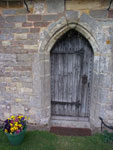 Entry Door |
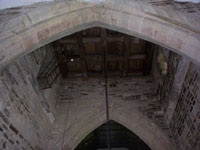 Ceiling |